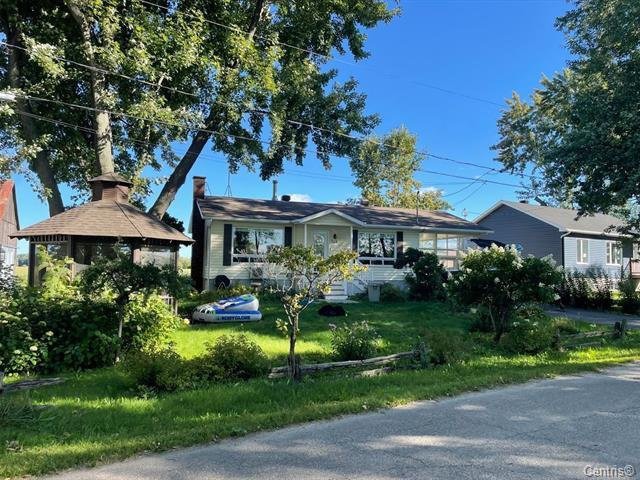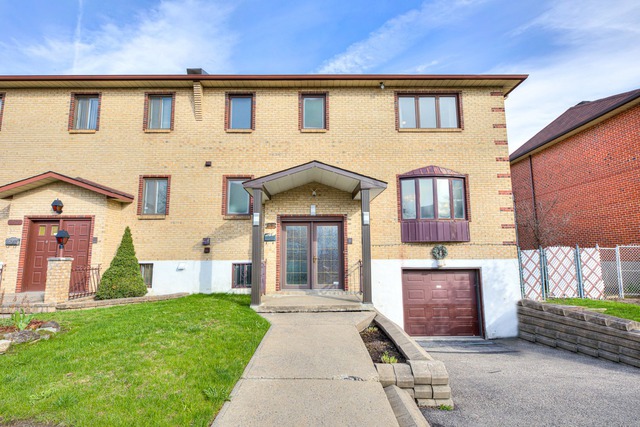|
For sale / Hobby Farm $859,000 15 Ch. Trianon Rigaud (Montérégie) 2 bedrooms. 1 + 2 Bathroom/Powder rooms. 110362 sq. ft.. |
Contact one of our brokers 
Marc Leduc
Real Estate Broker
514-795-0638 
Isabelle Chadillon
Real Estate Broker
514-953-0638 |
Description of the property For sale
INTERGENERATIONAL! FARMHOUSE! Nature at its best and horse lovers. Farmhouse with intergenerational side by side located in a picturesque area close to all services and amenities. Bordered by the snowshoe river offering you a panoramic view of it. Interior woodwork giving an incredible character to the house. Stable of 5 boxes with two enclosures. Come and live in the countryside!!!!
Included: Light fixtures, wall-mounted heat pump, stove and dishwasher of the main residence and the stove and fridge of the intergenerational. Pond pump. Dressing of the windows of the main residence and the intergenerational.
Excluded: Fridge of the main residence
-
Lot surface 110362 PC Lot dim. 338x336 P Lot dim. Irregular Building dim. 44x24 P Building dim. Irregular -
Distinctive features Water front Driveway Double width or more, Not Paved Landscaping Patio Cupboard Wood Building Stable Heating system Electric baseboard units Water supply Artesian well Heating energy Electricity Equipment available Water softener, Ventilation system, Wall-mounted heat pump Windows Wood Foundation Poured concrete Hearth stove Wood fireplace Distinctive features No neighbours in the back, Cul-de-sac, Intergeneration Proximity Highway, Daycare centre, Elementary school, Alpine skiing, High school, Cross-country skiing Bathroom / Washroom Seperate shower Basement 6 feet and over, Finished basement Parking (total) Outdoor (10 places) Sewage system Purification field, Septic tank Window type Crank handle Roofing Tin View Water, Panoramic Zoning Residential -
Room Dimension Siding Level Living room 15.4x19.7 P Wood RC Kitchen 12.2x11.2 P Ceramic tiles RC Dining room 10.9x11.2 P Ceramic tiles RC Washroom 4.0x5.0 P Wood RC Master bedroom 16.0x15.2 P Wood 2 Bedroom 11.2x9.0 P Wood 2 Home office 9.0x7.7 P Wood 2 Bathroom 10.2x6.4 P Wood 2 Family room 22.0x19.7 P Wood 0 Washroom 6.3x5.6 P Ceramic tiles 0 Workshop 10.0x6.1 P Wood 0 -
Room Dimension Siding Level Living room 15.6x13.0 P Floating floor RC Kitchen 10.2x8.4 P Ceramic tiles RC Bathroom 6.8x5.1 P Ceramic tiles RC Other 23.2x15.7 P Floating floor 2 Den 11.10x9.0 P Floating floor 0 Laundry room 9.6x5.2 P Concrete 0 -
Energy cost $4,391.00 Municipal Taxes $4,254.00 School taxes $422.00
Advertising









